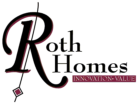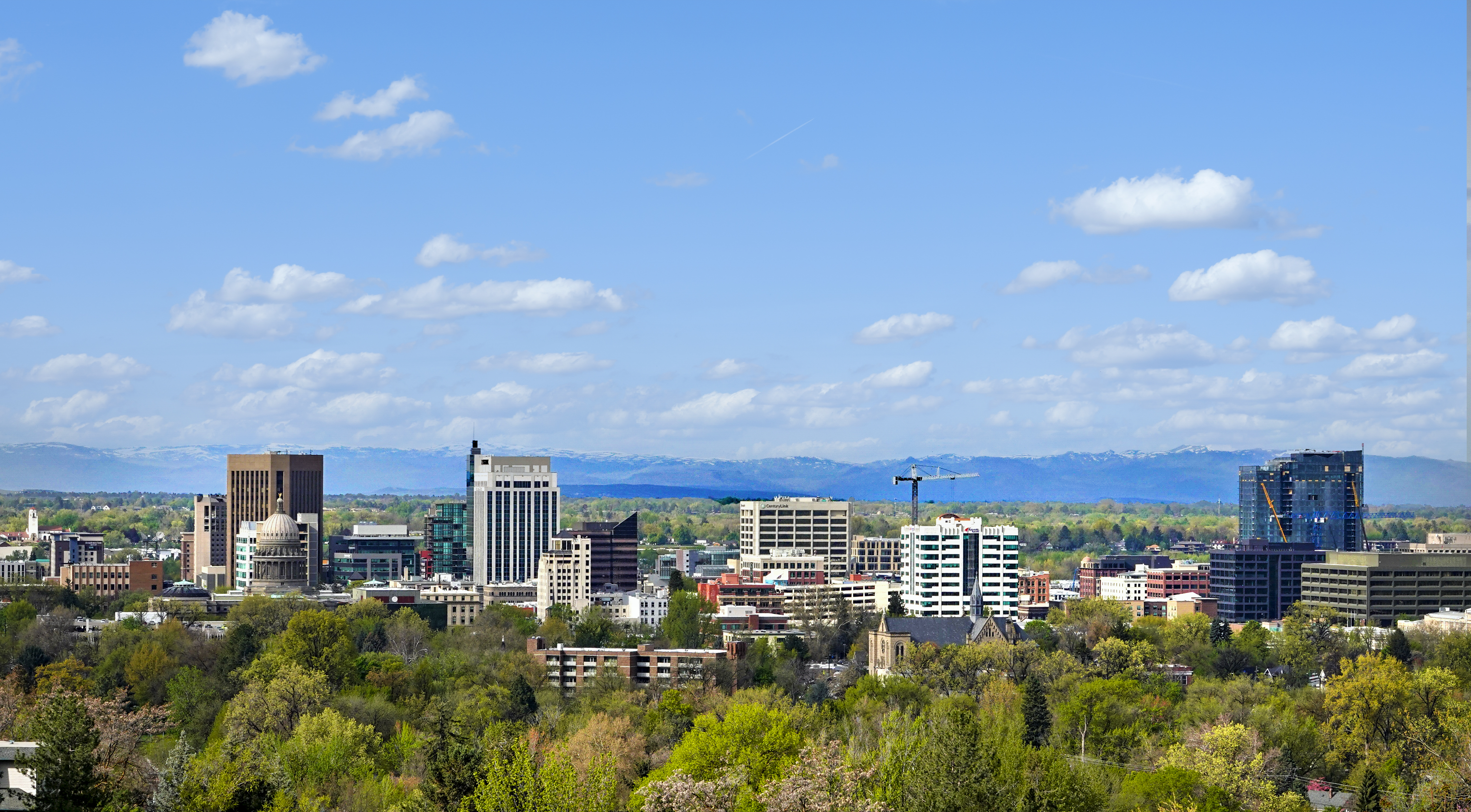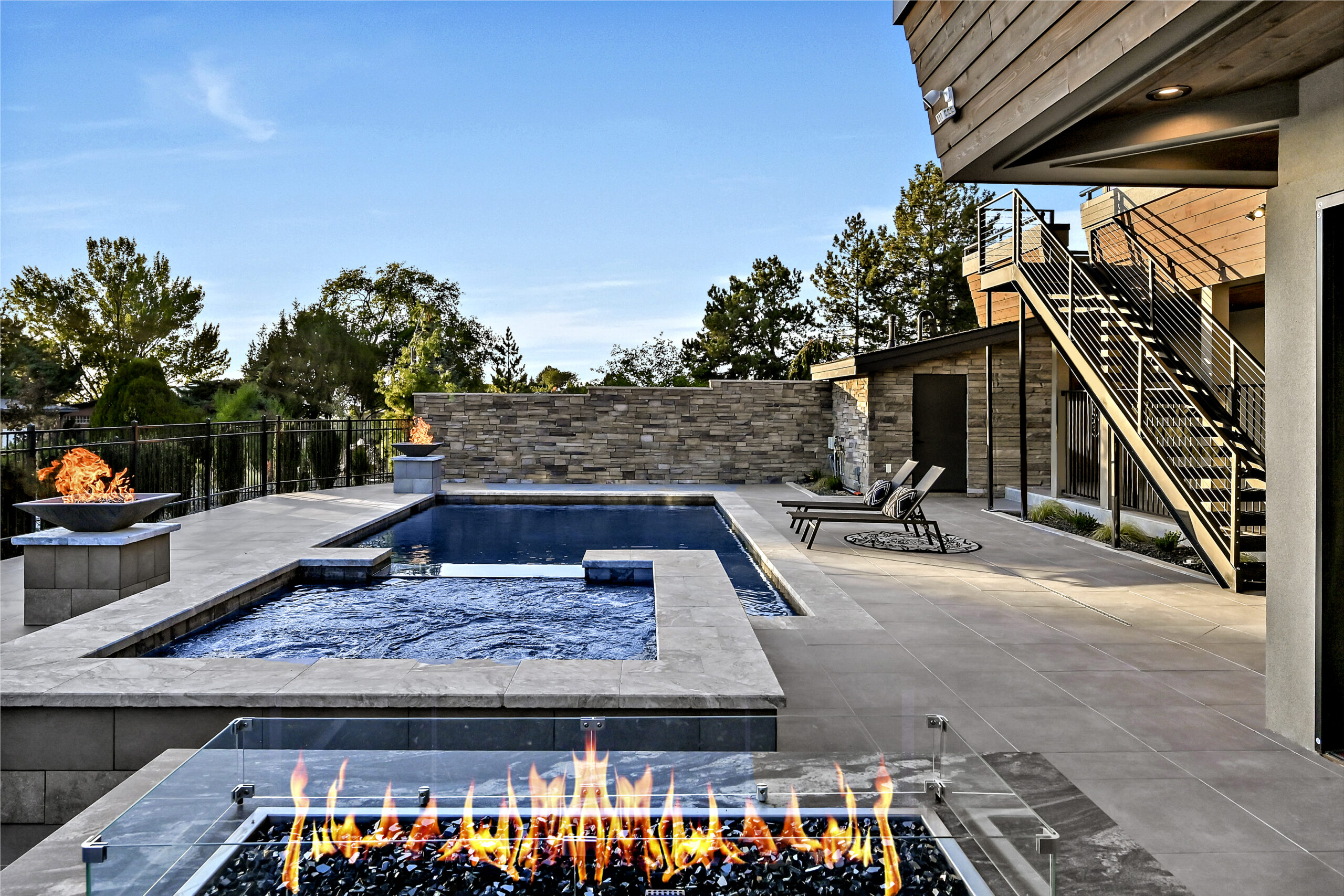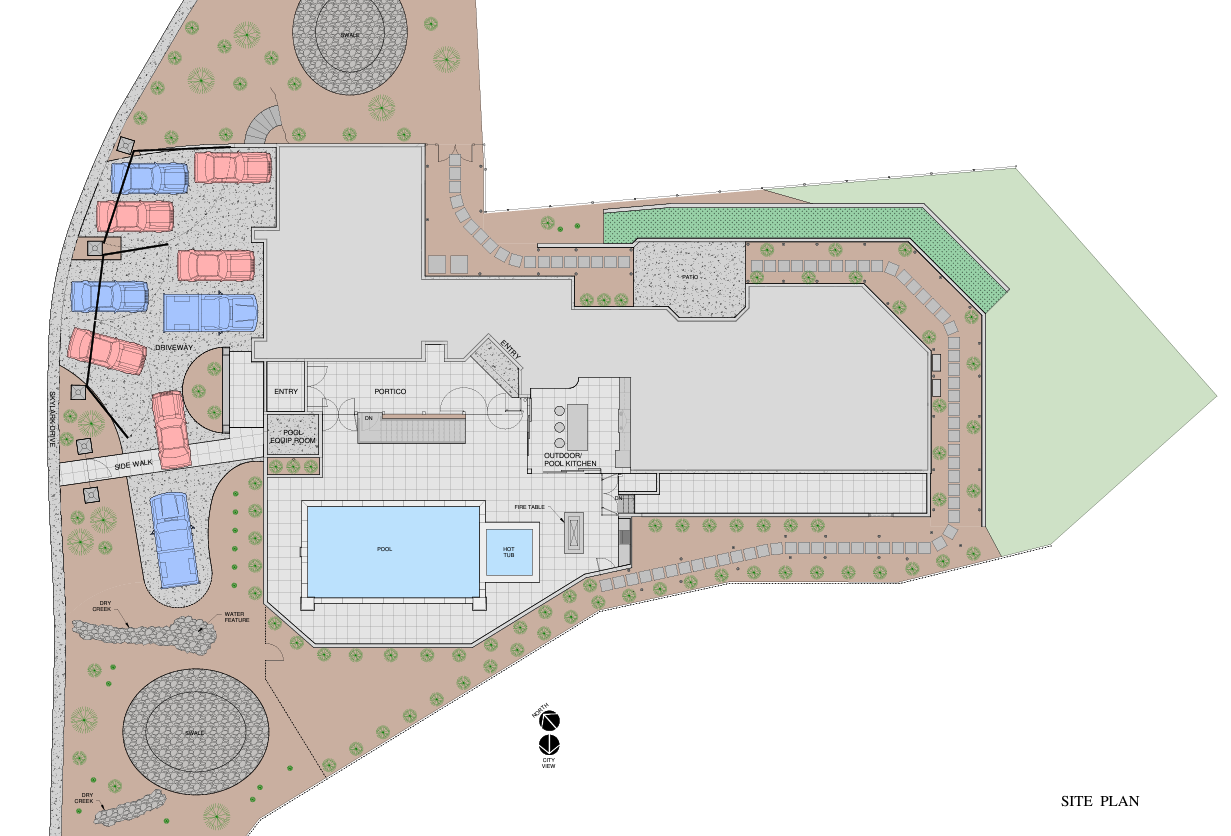146 W Skylark Dr. Boise Idaho
Incredibly accessible, premium close-in City View, without the commute.
Take your seat in the Front Row overlooking scenic Boise Idaho city front. 146 W Skylark Dr’s timeless home design delivers stunning city views from every living space and tailored for easy living while devoted to entertain. The main kitchen & great room make a fun open living space w/large dine-in island centerpiece in a king-size chef’s kitchen, guests will love it. Escape to a secluded master suite w/separate dressing & bathing areas, and full laundry, or spend time away in your home office/den located spectacularly, at the top. These spaces, along w/Guests and Game Rm below, can expand the party as ea. has direct access to the patio terrace featuring refreshing pool, hot tub spa, enclosed outdoor kitchen w/full bar, firepit table and pots, and private showering bath. Skylark Dr., just a few blocks from the downtown core, incredibly accessible, without the commute, & direct access to foothill trails. “One of One” Legacy Prop, a purchase for Posterity. Inclds 2-yr limited warrantee & property assistance.
This Mid-Century Prairie Styled Home features:
- An outdoor entertainment area w/pool, hot tub spa, dedicated kitchen & bath, accessed from all living spaces.
- The main kitchen has an island bar positioned that shares Your city view w/Your guests, and entertains the great room & formal dining w/Thermador appliances, double sink & double dishwasher and laundry.
- Secluded Master Suite w/private laundry.
- 18’x16’ Den/Home Office perched over the city.
- Large TV/Game room, w/kitchenette & laundry.
- 5491 SF, 1033 SF 3-car garage, 4 Bedrooms, 5.5 baths, and as noted, 3 kitchen spaces and 3 laundries.
- 2-year warrantee with property assistance (see documents for details).
- Location also provides direct access to the Boise foothills trail system.
The view, location, and history, together with timeless home design, create this “One of One” Legacy Property.
146 W. Skylark Drive Boise
Summary of Amenities
AREA
Site.
-
-
0.4 acres in the Boise Foothills
-
Access to Boise’s trail system for hiking and biking.
-
Finished Living Space
-
- 5,491 SF based off construction drawings.
- (4) Bedrooms; Master, Guest, (2) Secondary.
- (5.5) baths; (4) walk-in showers, (2) soaking tubs (8) vanity sinks. Master, Den, Pool, Prep/Powder, Guest, and Bottom Level Hall.
- (3) kitchen spaces detailed below
- (3) Laundries located below at master, main and bottom levels.
- Great Room, Formal Dining, Game Room, Den/Home Office.
- Garage Space
- 1033 SF 3-car o 16’ x 8’ and 10’x10’ insulated overhead doors w/glass.
- Interior painted w/Base Board and Epoxy Floor.
Driveway Approach
-
- Powered Security Gates.
- Provides parking for (9) vehicles w/gates in open position and (4) in the closed.
- Outdoor Entertainment Area
- Swimming Pool; 12,967-gallon 30’ x 16’ x 5’ Inground Shotcrete with, lounge seat/play shelf, stone/glass/abalone pebble radiance interior finish, in floor selfcleaning system, 2-gas lighting pots, lighting, step indicators. Pool fully fenced with self-closing security gates. Additional specifications available upon request.
- Hot Tub Spa; 999 gallon 8’x8’x3.5’, jetted, w/water falling feature, same finishes, and amenities as pool. Additional specifications available upon request.
- Deck; 1150 SF porcelain Tile
- Security fence: Area fully Fenced w/self-closing gates.
- Barbeque: Weber Summit S-460 Built-In Natural Gas Grill – Stainless Steel, w/SS undercounter cabinets, finished w/Porcelain Tile, Cultured Stone, Granite Top.
- Fire Pit Table: Gas Burner w/SS cover, finished with Porcelain Tile and Granite Top.
- Kitchen Serving Outdoor Entertainment Area described below.
- Bath with walk-in shower.
- Pool equipment room enclosed w/electric heat.
Balconies: elevated balcony spaces, covered.
-
- Main Living 400 SF, Master Level 350 SF.
- Floating Fire Rated Trex over rolled TPO roofing.
- Hidden Built-in Drain Systems.
- Balcony wall w/steel cap w/3” round grab bar railing.
- Steel access stairways w/tension cable railing.
Portico Entrance Way Covered
-
- 400 SF Porcelain Tile Floor.
Bottom Level Covered Patio
-
- 350 SF w/Porcelain Tile Floor.
Rear Yard Back Patio uncovered
-
- 220 SF porcelain Tile Floor.
Exterior Entry from Street.
-
- Sidewalk Approach from Street & Exterior Covered Entry w/Porcelain Tile Floor
- Fire Treated Cedar Sun Filter
INTERIOR SPACES
Interior Entry Greeting Space lower main level.
-
- Cultured Stone wall runs through main entry into the Main Living Space, Master/Den Hallway, and Bottom Level Game Room.
- Recessed Stained Ceiling Lighting detail.
Great Room/Main Kitchen upper main level
-
- 12-9 ceiling height
- 8’-0” high sliding doors
- 5’ gas fireplace in full height stone wall & TV cabinet-built-ins.
- LED Lighting Detail and Recessed Can Lighting.
- Accesses front covered Balcony to the view.
- Patio access to the rear covered patio w/porcelain tile floor.
Formal Dining: upper main level, (Open w/sliding partition to area’s Entry & Great Room).
-
- Enclosed for separation w/30’x8’ tall ½” glass (10) Panel Sliding Partition.
- LED Lighting Detail, Recessed Can and Chandelier Lighting.
Prep Room w/Powder Bath, upper main level (privately serving upper main living areas)
-
- For the host, laundry workspace table w/sink and LG washer/dryer stack (included).
- For the guest, acts as prep room w/powder/cloak room w/full-length mirror.
Den/Home Office; Upper Level
-
- 18’x16’
- 8’ sliding glass door o 8’ wide filing closet o Bath w/walk-in shower across the hall.
- Access to outside balcony. o LED Lighting Detail and Recessed Can Lighting.
Master Suite; Upper Level
-
- Bedroom access to outside balcony and stairway to pool side below.
- 16’x8’ (4) panel sliding glass Pella door
- Thermador Under Counter 24” Refrigerator.
- LED Lighting Detail and Recessed Can Lighting.
- Gas Fireplace w/stone face.
- Dual Vanity Sinks w/Quartzite.
- Heated Tile Bath Floor.
- 8’ Linen Closet
- Elevated Soaking Tub to City View 36”x66”x26” w/18.5” pool, Jacuzzi high-glossacrylic w/circulating heating system, Quartzite Top.
- Large double entry sunlit walk-in shower w/dual controls and heads, Rain head and handheld/body spray.
- Toilet closet w/natural light and cabinet storage.
- Dressing area with triple side full lengths mirrors.
- Large master closet with organizers.
- Laundry room w/side x side W&D (not included) space w/folding table and deep laundry sink.
- Direct access from the Master Bedroom to Den bath provides a 2nd toilet option, w/ vanity, and walk-in shower.
Bottom Level
-
- Game Room 25’ x 17’
- Kitchenette o Laundry w/side x side W&D (not included) space w/ folding table & cabinet storage.
- Bedrooms (2) secondary w/exterior access
- Hall Bath serves the bedrooms w/double vanity bath w/soaking tub/shower.
- Guest Bedroom w/Private Bath w/linen storage, w/heated tile floor and large walk-in shower w/handheld. Bedroom exterior access to pool/entertainment area.
- Covered Patio w/Porcelain Tile Floor accessed from all 3 Bedrooms and Game Room w/access to pool/entertainment area.
KITCHENS (3) Full appliance model list available upon request (note *WiFi capable).
Main Kitchen; all SS/Thermador UON:
-
- Refrigerator 30” Column*.
- Freezer 24” Column*.
- Refrigerator Undercounter 24”
- Ice Maker/Freezer/Refer Undercounter 24”
- Wine Cooler Undercounter 24”
- Dual Fuel 48” Range w/side x side Double Oven*.
- Vent Hood 48” pro-harmony*.
- Convection/steam 30” wall oven*
- Microwave 30”
- Dish Washers, (2) prof smart.
- Trash Compactor Kitchen Aid
- Double Sinks w/Disposals, Soap & Water Dispensers, Pot Filler over Range.
- 12’-6” x 4’-0 Island bar faces city view.
- More than 61LF countertop workspace (including range)
- Pantry: Pantry Cabinet and nearby Prep Room Storage.
- Louvered Stained Café Doors at Galley entry.
- Countertop Appliance garage w/roll up door and elect outlet.
- Quartzite Countertops w/full tiled wall backsplashes
- LED Lighting Detail, Recessed Can and Chandelier Lighting. Pool Kitchen.
- 36” Refrigerator/Freezer Kit Aid
- Gas Cooktop 48” Thor
- Vent Hood 48” Thermador pro-harmony*
- Wall Oven 30” Thermador*
- Microwave 30” Thermador
- Dish Washer LG*
- Trash Compactor Kit Aid
- 9’ Pantry Closet
- Countertop 28LF Workspace (includes cook top).
- Quartzite Countertops
- Built-in display/liquor cabinet.
- Sink w/disposal.
Game Room Kitchenette.
-
- Microwave o Dish Washer LG*
- Trash Compactor Kit Aid
- Refrigerator Space
- 21LF Countertop workspace.
- Granite Countertops
- Sink w/disposal.
ITEMS & DETAILS
Exterior Finish
-
- Pella Lifestyle Windows
- Pella Reserve Contemporary Doors
- Portico Door 7-0x8-0: Double door each 3-6×8-0 x 2-1/4”, Alder 21 panel Vintage slabs, stained.
- Wall Finish; Stucco and Cultured Stone
- Eves; Painted composite fire rated sofit and fascia boards.
- Accents: Fire treated Stained Cedar lap siding and T&G sofit board.
- Fire Rated Trex decking over rolled TPO w/build-in drain system.
- Balcony wall steel cap w/3” round grab bar railing
- Steel access stairs with tension cable railing to balconies.
- Roofing: Pabco Paramount 50-year Asphalt Shingle.
Tankless Water Heaters
-
- (2); Navien NPE-240A2 199,000 BTU Condensing Premium Gas, w/recirculating instant hot water feed.
Fire Sprinkler
-
- NFPA 13D System.
HVAC
-
- Dual Carrier forced air gas systems (2)
- Each System 2-zoned = (4)
- Humidifier each System.
- Minisplit system in Pool Kitchen.
Electrical & Lighting
-
- LED Accent Lighting; miles of it.
- Recessed Can Lighting; hundred +
- Ceiling Fans (8) w/remotes
- Heated Floors at master and guest bath tile floors.
- Security Lighting
Data Service:
-
- Hard Wired Service is NOT available, currently served by Boise WiFi.
WiFi Capabilities
-
- Lighting System
- Garage Door Openers
- Driveway Gates
- HVAC Thermostats
- Appliances
- Smart Lock Entry
- Pool Controlled Heat, Jets, Cleaning System etc.
- Security System Vivint. 24/7 security monitoring with 2-way talk through panel. Cameras use light and sound to actively deter crime. Doorbell automatically detects and protects packages. Professional staff. Integrated lighting, locks, thermostats, and security sensors. Touchscreen display to view camera feeds. Vehicle protection with disturbance notifications. 30 days of continuous video recording. Easy to use app.
Interior Finish:
-
- Solid Core Flush Birch Slab Doors Stained
- Trim-less Kerf Jambs,
- Stained Paneled Lighting Detail.
- Interior Stairway Railing consisting of ½” Glass w/3” Steel Grab Bar.
- Cultured Stone Wall runs through the main entry into the Main Living space, the Master/Den Hallway and Bottom Level Game Room.
Cabinets
-
- Painted and Stained, full overlay all self-closing hardware, base cabinets drawered.
Counter Tops
-
- 3CM Polished Quartzite Countertops. (Granite at some locations)
Floors.
-
- Hardwood #1 Quartersawn White Oak with matching Engineered material over Bottom Level Concrete, all locations UON.
- Tile Floors all Baths and Kitchenette.
- 1” Porcelain Tile at Pool Kitchen Area, Pool/Entertainment Deck, Covered Portico, Exterior Entry, Entry Sidewalk Approach, and bottom-level Covered Patio and Rear Uncovered Patio.
Site Improvements o Full landscape w/auto sprinkler system.
-
- Waterfall front yard feature w/reservoir autofill.
- Drainage System and Swales for storm water collection and retention.
- Perma Bark landscape rock over Barrier and accent stones.
- Steppingstones encircle the property.
- Full perimeter security fence.
- Pool fully fenced with self-closing gates.
- Gated Drive
All items “What Is” to be verified by the Buyer.
Additional Documents:
-
- Buyer Information, Operation and Maintenance Document.
- Warrantee 2-year Limited
- Two-Year Property Assistance Disclosure.






































































































